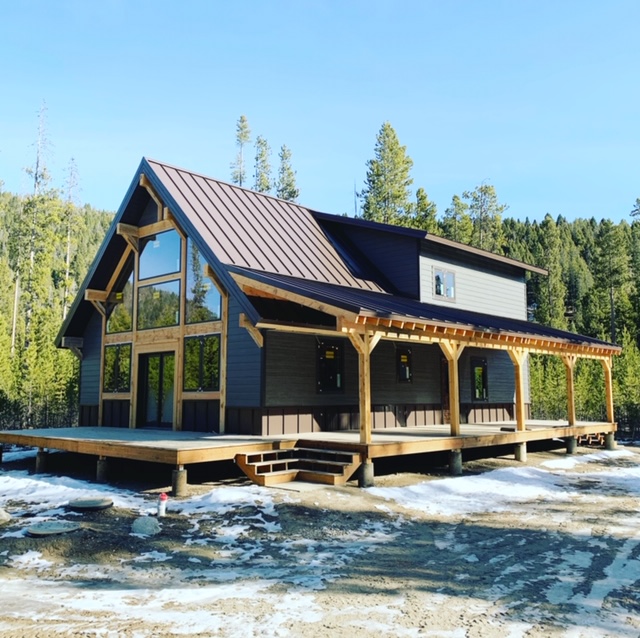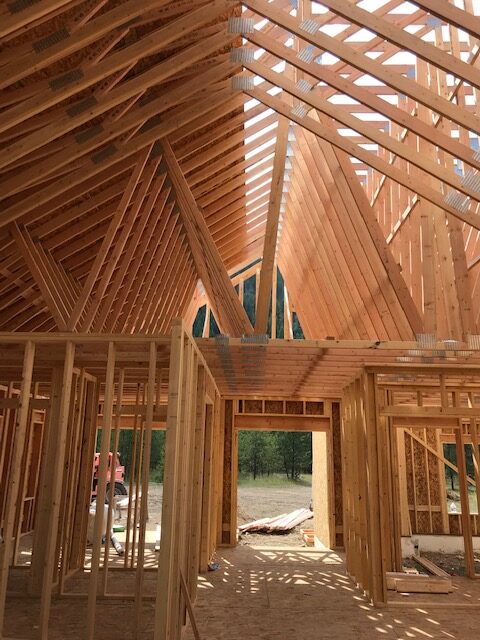Proudly serving Western Montana Missoula, Helena, Bozeman, Great Falls, Kalispell and more
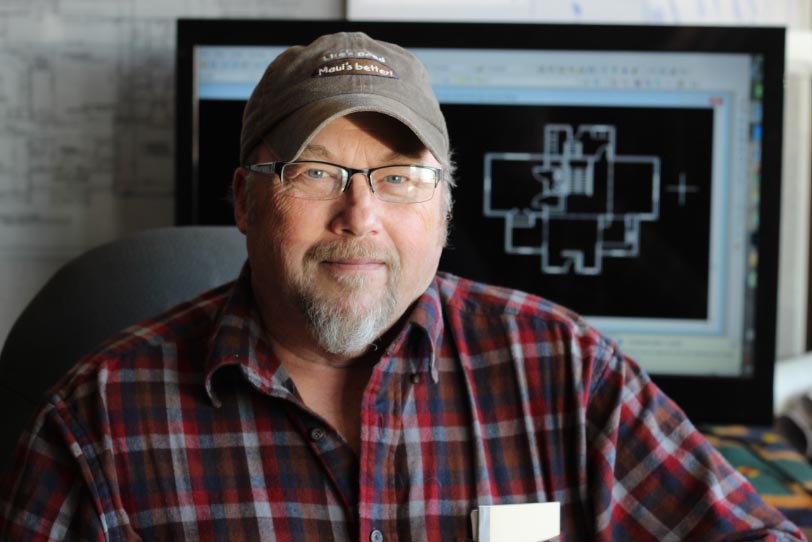
With real-world field experience, Western Montana Drafting & Design knows just what it takes to bring your project to life with designs that match your vision. As a contractor and draftsman with real knowledge of how things work in the field, we will provide you with the understanding and experience to help you visualize your project with property layout and building architectural tastes.
WHO WE ARE ?
Western Montana Design and Drafting has offered residential architectural drawings for permitting for 25 years in Missoula and the surrounding area and 5 counties in Montana.
Douglas Olson Construction LLC is a licensed General Contractor and Sub-contractor in custom residential home building in the Missoula area since 2001. In 2020 we completed a design build project for an out of state client with stelar references. Since 2020, Doug has designed several homes and ADU buildings. Since May of 2021 Douglas Olson has built two buildings, a 2000 square foot shop with a 650 square foot apartment and 2000 square foot custom home.
Designing for clients that do not live locally or need plans for other states is not an issue. If you need plans we can draw them. Montana and other states do not require a licensed architect for single family and residential homes. There are some cities and counties that can require engineer stamps for non typical homes with certain construction. For example a home with tall walls that would need wind shear load calculations. There are other conditions such as cantilever footings and complex foundations in steep slopes. We do not provide engineering or architectural stamps.
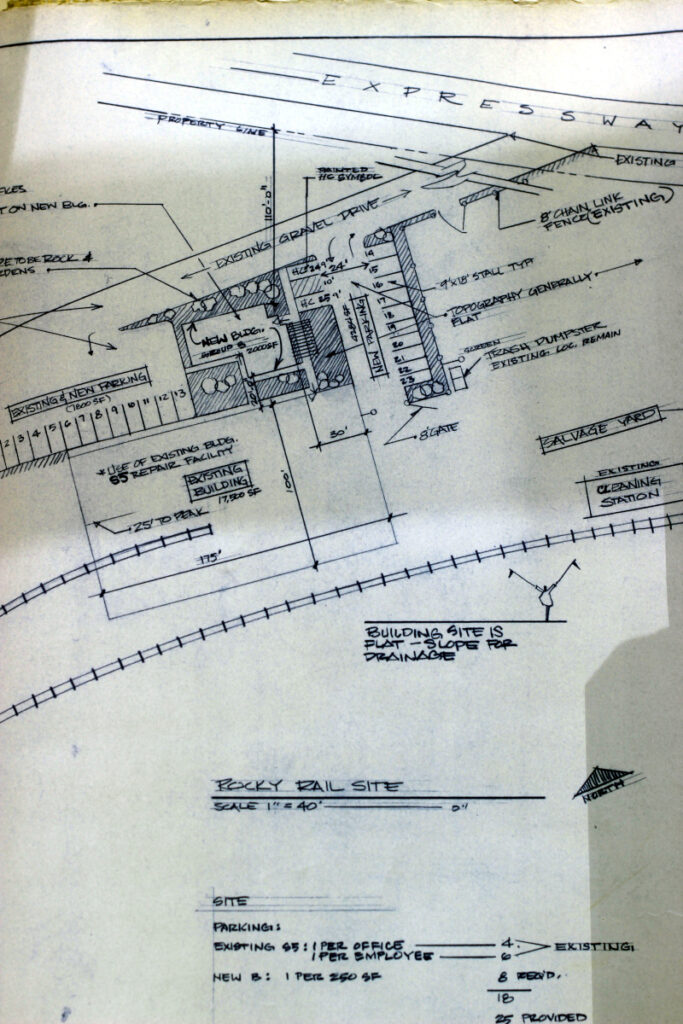
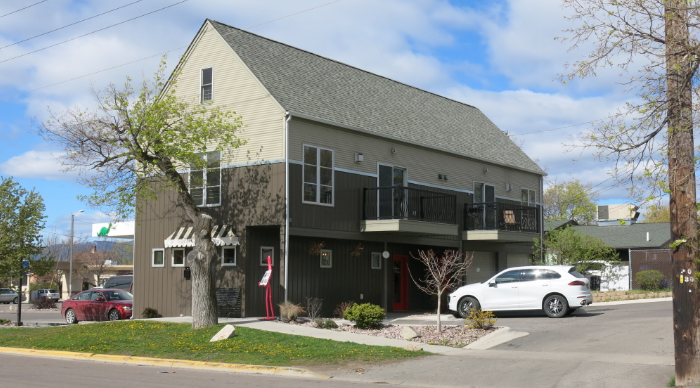
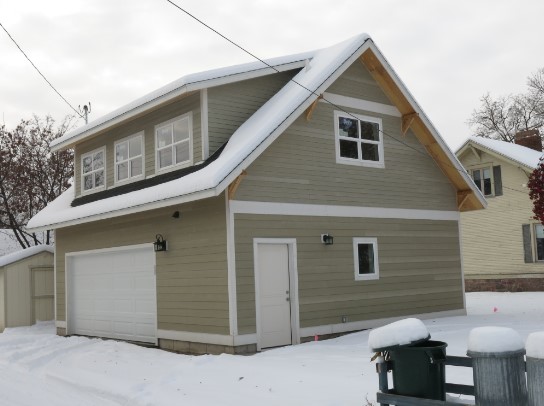
What An Experience Draftsman Can Do For You
A seasoned draftsman with practical experience of working in the construction and contracting field will be able to provide you with drawings that can lead a builder or DIY homeowner builder through a project to completion. The normal required drawings to build a home are 4 exterior elevation plans, floor plans (all levels), foundation plan, roof design, all cross sections required for construction of the building, specific details and in some Montana cities and counties a site plan can be required. All septic designs are applied from the county health departments. Western Montana Design and Drafting does not provide septic designs. So, understanding construction and field work are valuable in the design work, and not just the design but with side-stepping unforeseen cost issues, working with localities and knowing how to make your project economical with getting the look and feel you envision.
At Western Montana Drafting and Design we provide you with knowledge, skills and expertise you need to make your project not only a success, but with over 20+ years of experience, we provide you with quality and care in taking your project from start to finish with your design needs in mind. If interior designing is required by our clients, we can refer that out or work with your designers.
